

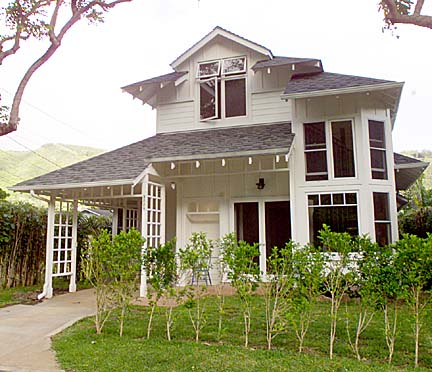
Dream cottage It was a typical white Manoa cottage that had seen better days: A gem on the inside and an ugly duckling on the outside.
A Manoa home sheds a bedroom
Other projects honored
to recapture its past charm and is
named winner of the grand prize
in a residential remodeling competitionBy Suzanne Tswei
stswei@starbulletin.comThe large, double-hung windows made the interior of the small two-bedroom, one-bath home bright and airy. Light-colored oak floors and simple moldings gave the rooms a simple, nostalgic elegance.
A slap-dash bedroom addition to the front of the house in the 1960s, however, completely ruined the cottage look from the street. The flat roof stuck out like a sore thumb against the 1940s steep-pitched roof lines. The bedroom's two small jalousie windows (for a toilet and a shower) faced the street, and the entry to the home was reduced to a narrow pathway.
"It made the whole house look like a shed," said Nancy Montgomery.
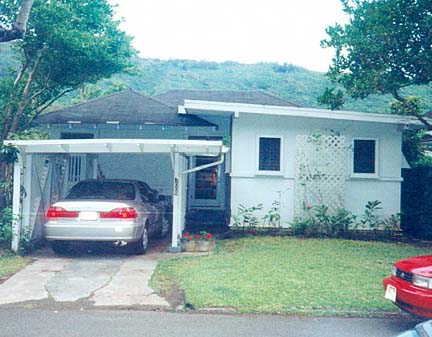
Still, she and her husband, Geoffrey White, bought it in 1991. They liked the Manoa location, and they liked the charm of the inside, and more importantly, it was the only house they could afford in the pricey neighborhood at the time.For the 10 years the couple lived in the house with their son, Michael, they thought about turning it into their dream house. With designs by architect Paul Sheffield, they have. And last week, it was named the grand winner in residential remodeling, in the $75,001 to $200,000 category of the BIA-Hawaii's 16th Annual Renaissance Building and Remodeling Awards.
The only thing that wasn't changed in the project was the kitchen.
"What they had was a quaint old house and they knew they didn't want to mess it up," said Sheffield.
Keeping the old-fashioned ambience was not difficult, he said, but expanding the home on a postage-stamp-sized lot was a challenge.
"The lot is so very small, only 2,400 square feet. It took a lot of thinking through to make sure that what they wanted was going to fit on that lot," Sheffield said.
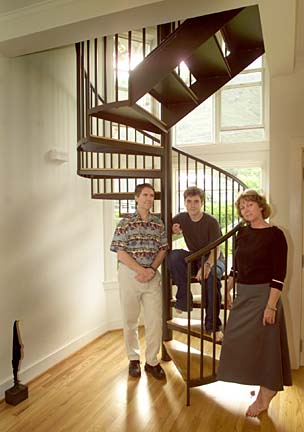
He drew up plans that expanded the house from less than 900 square feet to 1,300 square feet of living space. The ugly bedroom addition was removed and a new living room was built to connect with the old living space, which became the new dining room. The once small, confined living area is now a large space with lots of light and air flow.The new living room has a high-coffered ceiling and looks out to a new front yard. The lush Manoa hills, once blocked by the unattractive bedroom addition, is visible from the newly installed living room French doors and windows.
The old carport also was removed and a new one has been built in its place. A trellis, a typical Manoa cottage element, was added to the front entry to make it more inviting.
A second story was added to give the couple a master bedroom suite. There are windows on all four sides of the suite to offer ample ventilation and dramatic views of Manoa's landscape.
The bath, also with large windows, measures only 4 feet wide but seems much larger as a faceted shower is cantilevered out of the narrow space.
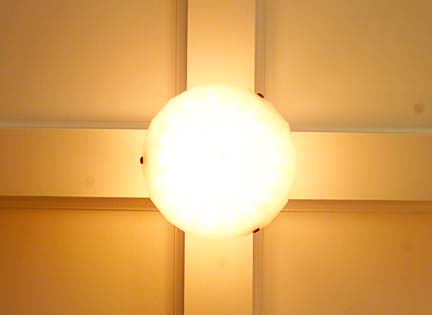
A custom-made spiral staircase connects two floors. The staircase is visible from the street through the living room window and makes a dramatic statement inside and outside of the home.White oak flooring was installed in the new areas to match the existing wood floor, and the entire flooring was refinished to keep the color consistent.
The new cottage is true to its heritage, full of charm, and provides compact livability, Sheffield said. An unplanned but pleasant surprise at the end came from a pair of yellow-blossomed shower trees, one on the property and one on the neighbor's property. Together, they frame the new cottage perfectly.
"I can't take credit for it. I was trying to convince the owners to chop theirs down because it was in the way of the construction. I'm glad they didn't listen to me," Sheffield said.
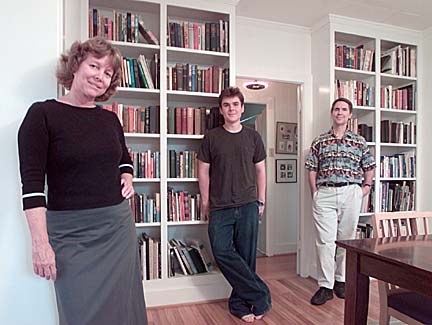
The couple says the whole family is pleased with the new home. With Sheffield overseeing the project and Christopher Johnston of Chris Contract, Inc., supervising the construction, the remodeling went smoothly.A few unforeseen problems did come up: The old house was not level and the spiral staircase came up short. But there were no hidden termites or major disasters. The minor glitches were resolved and did not add to the total bill.
"All in all, it was a complicated project that came out very well," White said. "We now have a larger house that still has the charm of the old house. But now we have a view, more wall space (to hang Michael's artwork) and a nice-looking house from the outside."
With 50 entries in the the Building Industry Association of Hawaii 16th Annual BIA Renaissance Building and Remodeling Awards, the competition was at large and fierce. Residential and commercial projects competed for honors, in landscaping and remodeling categories. Multiple projects honored
in BIA competitionStar-Bulletin
Overall Grand Awards
Residential remodeling: Manoa cottage; by Sheffield Associates, Chris Contract, Inc.Commercial remodeling: Waikiki DFS Galleria expansion; by Albert C. Kobayashi, Inc./Kajioka Yamachi Architects/RIM Architects
Landscaping: Ala Wai Promenade; by Walters, Kimura, Motoda, Inc.
New residential remodeling: 6 Kapalua Place; by Jeffrey T. Long, Timothy S. Newberry, Cindi L. White
New Commercial: Kapolei Civic Center; by Kober/Hanssen/Mitchell Architects, Inc.
Carl Reppun Award: Neff residence kitchen project, by John Cook Kitchens, Mark Olson and Shelley Tanner. The award goes to a small, residential contractor in honor of Reppun, chairman of the first competition.
Grand Awards in Residential remodeling
Major residential remodeling (more than $200,000): Waialae-Kahala residence, by Hallmark Construction, Hallmark Kitchen and BathResidential remodeling ($75,001 to $200,000): Hale Honu Maluhia (House of the Restful Turtle), by Clemson Lam
Residential remodeling (up to $75,000): Private residence, by Brian Fujiwara, AM Partners, Inc.
Residential remodeling (more than $50,000): Waialae Hillside kitchen, by Roxanne and David Okazaki
Residential remodeling (up to $50,000): The Spirit of the Bath, by Geoffrey Lewis
Merit Awards in Residential Remodeling
Major residential remodeling (more than $200,000): Ellis residence, by John Hara Associates, Inc., Tommy S. Toma Contractor, Inc.
Residential remodeling of kitchen and bath (more than $50,000): Up Country Elegance, by Studio Becker
Grand Awards in Commercial Remodeling
Commercial remodeling (more than 15,000 square feet): Kuakini Medical Center Expansion and Alteration Project, by Architects Hawaii Ltd.Commercial remodeling (7,501 to 15,000 square feet): AM Partners, Inc. Office renovation, by Charles Lau, AM Partners
Commercial remodeling (5,000 to 7,500 square feet): Ho'ao -- Wedding Reception with Aloha, by Summit Construction, Inc. and ADI Design Group, Inc.
Commercial remodeling (under 5,000 square feet): Easter Seals Hilo, by Keith Cockett & Associates Inc., Geoffrey Lewis Architect, Inc.
Merit Awards in Commercial Remodeling
Commercial remodeling (more than 15,000 square feet): Kauai Coast Resort at the Beachboy, by U.S. Pacific Construction, Inc./Pacific Plus, Wimberly Allison Tong & GooCommercial remodeling (from 5,000 to 7,500 square feet): Adon Plaza Facelift, by Coates Associates Architects and Adon Construction, Inc.
Commercial remodeling (under 5,000 square feet): Judiciary Concierge Facility, by Universal Construction, Inc.
Grand Award in Landscaping
Kuhio Beach Park Expansion/Kalakaua Promenade: By Lester H. Inouye and Associates Inc.Merit Award in Landscaping
Hawai'i Convention Center: by Walters, Kimura, Motoda, Inc. and Takano Nakamura
Grand Award in Details
Windward Mall Community Booth: by Ridgeway Construction and Bryce Uyehara, AIA.
Grand Awards in New Residential Remodeling
New residential (more than $1 million): West Loch Elderly Housing, by Yamasato, Fujiwara, Higa & Associates, Inc.New residential ($500,000 to $1 million): Poli Hale Residence, by Fritz Johnson Architect Inc., Studio Becker, Troy Adams
New residential ($250,001 to $500,000): An Artist's Gallery, by Brian Fujiwara, AM Partners.
Merit Awards in New Residential
New residential (more than $1 million): Portlock Estate, by Gilbert G. Roces
New residential ($250,001 to $500,000): Manoa residence, by Nancy Peacock AIA Inc.
Grand Awards in New Commercial
New commercial (more than 15,000 square feet): Molokai Ranch Lodge, by Philip K. White & Associates, Ltd.
New commercial (from 7,501 to 15,000 square feet): Altres, by Charles Lau, AM Partners.
New commercial (5,000 to 7,500 square feet): Kapi'olani Park Bandstand, by Stringer Tusher Architects, AIA, Inc.
Merit Awards in New Commercial
New commercial (more than 15,000 square feet): Honolulu Academy of Arts Luce Pavilion, by John Hara Associates, Inc. and Albert C. Kobayashi, Inc.New commercial (7,501 to 15,000 square feet): Royal Elementary's new administration/ library building and renovation of temporary facilities to classrooms, by Brian Takahashi, AM Partners, Inc.
New commercial (5,000 to 7,500 square feet): ABC Store #73, by Charles Lau, AM Partners, Inc.
Entries were judged on creativity, aesthetic appeal, workmanship, function, use of materials, cost effectiveness and successful integration of new work into existing structures. Winners were honored last week at the Royal Hawaiian Waikiki Hotel.
Judges were James Barton of Alan Shintani, Inc.; Michael Colgan of Hawaii College of Design; Russell Monma of H. Monma General Contractor, Inc.; George Stewart of Hawaiian Cement; Michael Terry of Belt Collins; and Lane Uchimura of Dick Pacific.
Click for online
calendars and events.