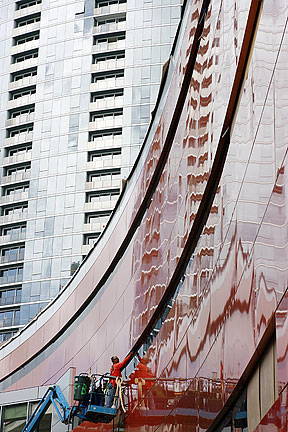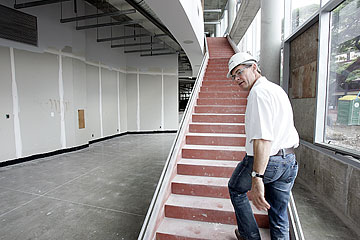
GEORGE F. LEE / GLEE@STARBULLETIN.COM
General contractor Pankow Charles Builders Ltd. is working on overdrive to complete the three-story, 80,000-square-foot Honolulu Design Center. The sweeping curve of the front of the center contrasts sharply with the straight lines of the adjacent Moana Pacific Tower. CLICK FOR LARGE
|
|
Honolulu Design Center makes a bold statement
The $50 million project is a dream come true for owner Thomas Sorensen
Honolulu Design Center owner Thomas Sorensen wasn't so interested in creating a Hawaiian sense of place as he was in making a statement.
The 51-year old serial entrepreneur and native of Denmark was going for something more bold and contemporary. Think New York, Milan, or Paris.
"I wanted the building to stand out so there's no need to advertise," said Sorensen, "so that the building is going to be noticed."
With its curved glass windows and facade of metallic burnt orange and silver panels, it would be hard not to notice the building on Kapiolani Boulevard. The structure is expected to cost upwards $50 million.
General contractor Pankow Charles Builders Ltd. is working on overdrive to complete the three-story, 80,000-square-foot design center in time for a soft opening by the end of January.
The orange and silver panels are actually an aluminum composite material called Alucobond, ideal for curved surfaces, and iridescent in the light.
While the exterior of the building was designed by Rim Architects, the vision and layout for the interior were all Sorensen's.
He calls it avant-garde, industrial and contemporary.

GEORGE F. LEE / GLEE@STARBULLETIN.COM
Honolulu Design Center owner Thomas Sorensen makes his way up a staircase in the yet-to-be-completed Honolulu Design Center on Kapiolani Boulevard. CLICK FOR LARGE
|
|
Customers entering the design center will pass by six showrooms in a long and narrow interior, with a restaurant, wine bar and events center on the second floor.
It will feature the following furniture lines, some of which are new to Hawaii: BoConcept, Natuzzi, Casa Fendi, Molteni, Cliq, Studio Works and Casa Hoku.
When asked who he was inspired by, he said: "I don't know if I have any inspiration more than that I'm just having fun."
The vision has taken more than five years to get off the ground.
County records indicate that Sorensen, who came to Honolulu in the 70s to open Scan Design, registered the design center as a business back in 1999. He says the vision goes back even further, to at least 20 years, when he first bought a vacant lot on Beretania Street.
Originally, Sorensen planned to build the design center across the street, on a 2.5-acre site that is now going to be home to Moana Vista, a residential tower by KC Rainbow Development, next door to Public Storage.
The two parties agreed on a land swap deal that allows Sorensen to build his center next door to the twin condominium towers, Moana Pacific, while KC Rainbow builds Moana Vista.
"We outgrew the old site," said Sorensen, who added he's far more pleased with the current location.
Sorensen also owns INspiration Furniture, which has been at Pearlridge Center almost 10 years, and in Vancouver, Canada, almost five years.
He declined to disclose profits for INspiration Furniture, saying only that last year was very good.
"Of course we are profitable," he said. "If we weren't, we wouldn't be building a $50 million project."
Skaaning, president of INspiration Hawaii Inc., is Sorenson's partner in the furniture business, but the restaurant and wine bar are both his own ventures. Sorensen registered those businesses under Amuse Restaurant LLC.
The ground floor of the new center will offer furniture showrooms for BoConcept, Natuzzi and Cliq, along with a cafe. The cafe will have outdoor seating and it will be run by the design center itself.
Two sets of escalators and elevators bring customers to the upper floors.
The second floor will be home to INspiration Furniture, along with the wine bar, ice bar, restaurant and events center.
Customers will first encounter the wine bar, to be called A*muse, which will offer wines from all over the world via a smart card, with which they will be able to swipe and sample wines from Italian cruvinets.
But wine and furniture will not mix, as wine will be restricted to the wine bar.
The restaurant Stage, about 5,000 square feet with a generous window overlooking Piikoi Street, will be headed by Jon T. Matsubara, the former executive chef of the Canoe House at Mauna Lani Resort. Stage will offer diners modern American cuisine as well as an art gallery on its walls.
Sorensen has a particular propensity for black and white photography.
The restaurant and wine bar are expected to open in April.
The third floor will house Studio Works, a line of wood office furniture and a showroom for Casa Hoku, a contemporary furniture line with a rustic, distressed look. It opens up to a generous lanai overlooking the city.
The events center, on the second floor, is a source of pride for Sorensen, who speaks most enthusiastically about one of his larger investments -- a retractable skylight that will slide open to the night sky.
Sorensen says the center will be used for fashion shows, chef demonstrations and non-profit events.
Sorensen, who came to Honolulu in the late 1970s to open Scan Design, has invested significantly in real estate over the years.
He sold off a portion of the Kodak Building site on Kapiolani Boulevard to Public Storage in 2004, before the land swap with KC Rainbow.
INspiration still has a 38-year lease for more than 100,000 square feet at Pearlridge Center, the former JC Penney now known as Uptown II, which is divided into more than two dozen subleased retail spaces.
But the design center, which Sorensen envisions as a one-stop shop for Honolulu's designers, is his crowning achievement. He's expecting it to do well, considering more than 1,000 new condominiums are going up around it in the Kakaako area.
"The dream is finally coming true," he said.

