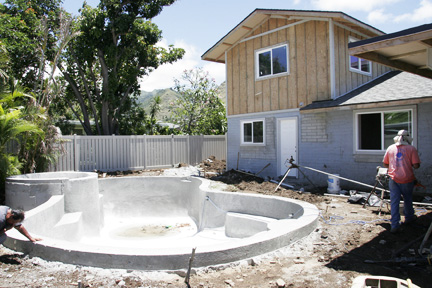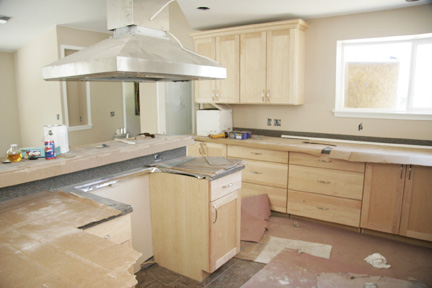
|
Old house
new again
Renovations open up
cramped living spaces for
an Aina Haina family
There comes a time when a young family needs a bigger nest. For one family of four in Aina Haina, it took 10 years, about the amount of time it takes young children to turn into preteens in need of more space and privacy than a standard three-bedroom, two-bath home would allow.
'Build New Or Re-Do'Seminar presented by Homeworks Construction Inc. for National Remodeling MonthWhere: Sam Choy's Diamond Head Restaurant, 449 Kapahulu Ave., Suite 201 When: 6 p.m. Tuesday Admission: Free Call: 955-2777
|
But in recent years they were feeling squeezed. At the same time, they still liked the neighborhood so it didn't make sense to sell, a fact many homeowners have learned recently now that prices have skyrocketed.
"The kids were getting older," said the home's owner, Larry. "It just started to feel cramped. We'd been thinking about doing (something to the house) for about four years."
As the average price for a single-family home on Oahu creeps up to the $550,000 range, complete remodels can cost $200,000 to $400,000, depending on a customer's dreams and budget.
Larry started going to workshops a year ago before deciding to turn the job over to Homeworks.
ALTHOUGH THE Aina Haina family wanted the bedrooms reconfigured, they also wanted cosmetic changes. The late-1960s home was typical of the period with a flat roof and a narrow main hall leading to the bedrooms.
"There are three things people are looking for in a remodel," said Mike Mudgett, project coordinator for Homeworks. "The first thing is they want it to be more open. The second is -- especially in Hawaii -- to give more attention to an indoor/outdoor transitional space. And thirdly, larger master suites."
The family got all of that. In the last year, the house has been transformed by the creation of a second story and a great room combing a formal living area and family room, more lights and vaulted ceilings. The living space increased from 2,350 square feet, including lanai and garage, to 3,000.
"The advantage of remodeling is being able to take what you have and expand upon it rather than look for a new location," said Mudgett.

The kids' former 10-by-10-foot bedrooms and a bathroom downstairs were consolidated into the parents' bedroom, which is now a suite, large enough for relaxing while reading or watching TV.
In addition to the second-floor addition, other major changes include an open kitchen, which, at 14.5 by 14.5 feet, is twice its original size and now contains an oversize window that enables them to pass food and beverages from the kitchen to the lanai, in keeping with the current trend of entertaining guests out of the most used room in the house.
The inner walls that separated the kitchen from the dining room and family are gone, creating the open look the family wanted.
Outside changes included the addition of a wet bar, a kidney-shaped in-ground pool and Jacuzzi, and a professionally landscaped area that is being created by subcontractors.
Whereas before the garage was used as the main entrance, a side entry area was also created.
Begun in February, the nearly $400,000 remodeling project will wrap up by July. While the original four walls still remain, every room has been renovated, essentially giving the family a dream home that feels completely new.

A wall was torn down to open up the kitchen.

The Canec ceiling was replaced and a worker adds mirrored panel doors into the master bedroom to bring the 1960s home up to date.
E-mail to Features Desk
[News] [Business] [Features] [Sports] [Editorial] [Do It Electric!]
[Classified Ads] [Search] [Subscribe] [Info] [Letter to Editor]
[Feedback]
