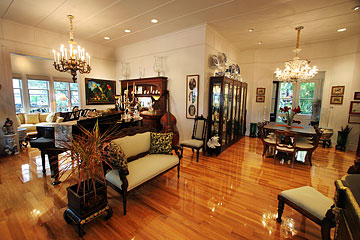 DENNIS ODA / DODA@STARBULLETIN.COMThis University Avenue home, above, boasts an open reception and dining area. The Halealea Place home dining room, with its living room in the background, is shown below. CLICK FOR LARGE |
|

A self-guided tour offers a look at four historic Manoa Valley homes
IF YOU'VE ever wondered what homes in Manoa Valley looked like in the early 1900s, a Sunday walking tour is your opportunity to stroll through four such classic homes.
Volunteer organization Malama o Manoa will present its fifth self-guided walk on Mother's Day. Docents at each location on the 1.5 mile tour will share the homes' colorful histories, as well as facts about the community, including early demographics, Mid-Pacific Institute's history, and tales about some of Manoa's most famous families.
MANOA VALLEY HISTORIC HOMES TOUR
Place: Walk-up registration from 8:30 to 9:30 a.m. Sunday, Kamanele Park, corner of University Avenue and Kaala Street
Time: 8:30 a.m. to noon Sunday, rain or shine
Cost: $30; download registration form at www.malamaomanoa.org
Call: 988-7622
|
Among the sites this year: a shingle-style home designed by architect Mark Potter; a prairie-style home; a house believed to have been built by Hart Wood; and a Queen Anne-style home, built in 1902.
As is typical for lower Manoa and Woodlawn, the houses on view have been lovingly preserved in their original style by current owners.
"The homes are mostly from the 1920s," said Scott Wilson, president of Malama o Manoa. "They have not been radically altered ... it's really just about enjoying the character and style of the older homes. The area is complementary to a variety of styles."
The 3,000-square-foot Queen Anne Revival-style home is a rarity, built in 1902 for Scottish immigrant Janet Taylor MacIntyre, a prominent businesswoman who moved to Hawaii with her brother Malcolm, in 1900. Listed on the Hawaii Register of Historic Places, the University Avenue home was one of the first houses built in the historic district, the College Hills Tract subdivision.
The three-bedroom home features 12-foot high ceilings, pine floors and a formal front parlor. Highlights of the Victorian-style façade of the home include not only the bay windows associated with Queen Anne architecture, but also the decorative flourishes such as shingles with scalloped edging, gables with individual enclosed designs, and horizontal trim work that blends together more modern additions such as a two-car garage with the original parameters of the house.
"The Queen Anne-style is a reaction to the grand Georgian style of the 1890s," said Wilson. "The tone is anti-formal and relaxed."
A more common style of home can be found on the dead-end street of Halele'a Place. The bi-level home was reportedly built by famed architect Hart Wood in the 1920s. The house has been in the current owner's family for two generations.
The home was the only one on the hill overlooking Mid-Pacific Institute in 1952 when the McLean family first moved into the main house. With the exception of a newly built front deck, the original board-and-batten style on the upper part of the house and the clapboards on the lower half are still intact. Original Douglas-fir floor boards remain throughout the house, except for the high-traffic dining room area. A kitchen remodeling project included removing a wall separating kitchen and dining room.
The tour has been instructive for the 300 to 500 who have taken it over the years. "It's a chance to see how older homes have been updated," said Wilson.

