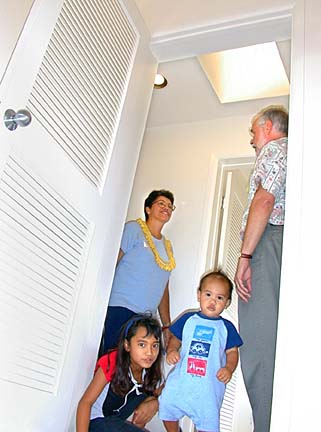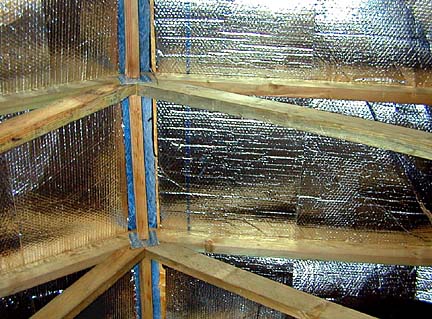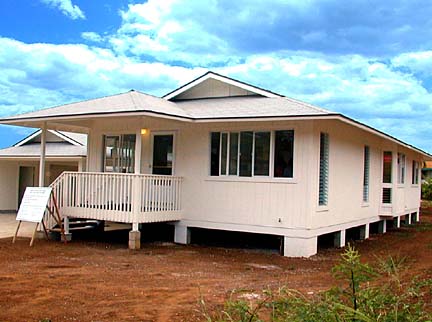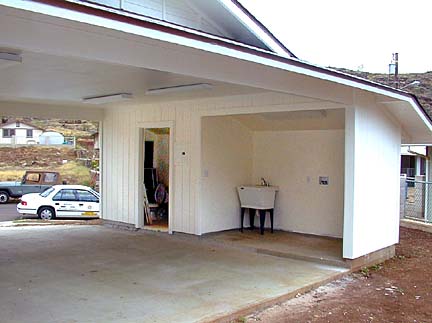


Cool quarters THERE'S A LONG, HOT summer coming up. How are you going to keep your cool?
All it takes is a few modifications
to transform the standard heat
trap into a comfy abodeA little planning goes a long way
toward energy-efficient living
By Burl Burlingame
Star-BulletinIt doesn't help when your house gets hot under the collar as well. Just a few design changes can make the average home more habitable, as well as more energy-efficient. Drawing on the example of the University of Hawaii's "Energy House" of the 1970s, the Department of Business and Economic Development and Tourism coughed up enough grant money to have a demonstrator house built. It was opened to the public last week.
Located deep in Waianae Valley at 85-1398 Kamaileunu St., the "GreenBuilt" home was designed by architect Nick Huddleston. The Building Industry Association of Hawaii also pitched in as volunteers.

We checked it out. There's nothing fancy about the structure; it's a modification of a standard kit home but it is cool and airy as advertised.Huddleston explained that the effect was achieved in three ways: "It uses a solar water heater, there's a radiant barrier, and it uses natural ventilation. Those are primary ways of making the house more efficient."
The GreenBuilt is based on a standard Honsador 1200 package house, a design approved by Hawaiian Home Lands and widely used through the islands. "You get a set of blueprints and a pallet of materials, and it's very exact," Huddleston said. "If you cut a 2-by-4 wrong, you're going to be short a 2-by-4."

The house is elevated on pillars set on blocks around the edges and foundation poles in the middle. The garage is of poured cement and features a detached shed. DHHL requires that laundry machines be placed outside the living structure, and so Huddleston designed a laundry area in the garage.Although Huddleston made dozens of small changes in the basic design, the finished product wound up costing only a few thousand more than the stock model, coming in at about $125,000. It's also two feet longer. "There are more amenities but fewer walls, which helps even out the cost," said Huddleston.
Some of the changes include bigger windows -- with more attention to cross-ventilation -- a smaller kitchen, a larger bathroom and dining room, ceiling fans in every room, louvered doors, at least two vents in every room and a hallway that is six inches wider than the off-the-shelf Honsador model.
"I love the hallway!" exclaimed Leeward Rep. Emily Auwae, who came "for check 'em out" for her constituents. "It's so logical and airy. It's so hard to concentrate when it's so hot."
"And you can get a wheelchair down it, which you couldn't in the old model," said Huddleston.
Smaller touches include fluorescent lights wherever possible and an indirect, vented skylight over the deep part of the hallway for natural illumination. Vents are added below sliding windows to allow air into the house even when it's secured or the residents want privacy. White walls make it bright, as well as making the lighting more efficient.

Up in the attic, a primary reason for the house's cooling efficiency is revealed: a "radiant barrier" of AstroFoil, an insulating blanket of bubble wrap and aluminum foil that reflects nearly all heat coming through the roof. The superheated air escapes via convection through a ridge vent. It's the same simple solution arrived at a few years ago by Waianae High School students in a Star-Bulletin-sponsored engineering experiment to cool portable classrooms. (See sidebar.)"You can use all sorts of reflective foils, but we had some AstroFoil lying around," said Huddleston. "With materials like that, you don't really need insulation like Fiberglas matting, which is a disaster both to install and remove."
The project is "intended to do some good for the community," said Huddleston. "Our chances of realizing that goal will hinge upon whether others pick up on the design ideas. We have some hope that Honsador will pick up the plan as a standard package."
And even "the carpet is energy-efficient," chuckled Huddleston. "It's made of recycled Coke bottles." It sure looked and felt like carpet to us, but that's the model home of 2001 for you.

Here are some of the considerations in making a home energy-efficient, based on the BuiltGreen Home. The information is provided by the Department of Business, Economic Development and Tourism, and Hawaiian Electric Co.: A little planning
goes a long way toward
energy-efficient livingBy Burl Burlingame
Star-BulletinDesign for site conditions
>> Orient the house to take advantage of the trades.
>> Orient long side of house east to west to reduce solar heat gain.
>> Arrange floor plan and windows to improve cross-ventilation and facilitate the removal of heat from the interior.
Reduce energy consumption
>> A solar water heater saves $626 year. Installation costs can be reduced by tax credits and electric utility rebates.
>> Swap your old refrigerator for a high-efficiency model.
>> Install fluorescent kitchen/ bath/garage lights, which last longer than other bulbs and reduce energy use.
>> Use a microwave oven, which reduces stove or oven use.
>> Use effective day-lighting to reduce unnecessary use of electric lighting. Larger windows provide better light. A ventilating skylight can brighten rooms. A white interior and light floor finishes provide better light distribution during the day.
Design for comfort without air conditioning
>> A radiant barrier/insulation in the attic resists heat flow through the roof to keep the house cool.
>> A radiant barrier in walls keeps interior cool.
>> White exterior finish reflects heat, helps to keep the house cool. A white roof does the same thing.
>> One wall can be shaded by the carport to reduce heat buildup in the house.
>> Porch should be shaded from morning sun.
>> Plan for reduced window area on a wall that gets the most afternoon sun, to reduce heat buildup in the house.
>> Increase ventilation with larger windows.
>> Low windows provide ventilation at body level.
>> Front screen door allows front door to be open for better ventilation.
>> Louvered doors improve ventilation between hall and bedroom/bath areas.
>> Ceiling fans keep occupants more comfortable on warm and windless days.
Vent heat and humidity
>> Kitchen windows help to vent heat and humidity from dishwashing and cooking.
>> Sliding glass in kitchen door helps remove heat and humidity from the kitchen.
>> Ridge and soffit vents remove hot air from the attic space.
>> Laundry in carport reduces heat and humidity in the house.
Design with the environment
>> Use recycled crushed concrete for fill under garage and drive slabs.
>> Use recycled plastic materials for a deck that is resistant to rot, termites and splitting.
>> Concrete caps and flashing on foundation piers resist ground termites, reduce need for toxic termiticides.
>> Treat lumber and plywood with nontoxic borate for resistance to termites.
>> Use low-flow water fixtures for reduced water use.
>> Use strong footings under the house for resistance to settling and structural movement, which extends the life of the house.
Click for online
calendars and events.